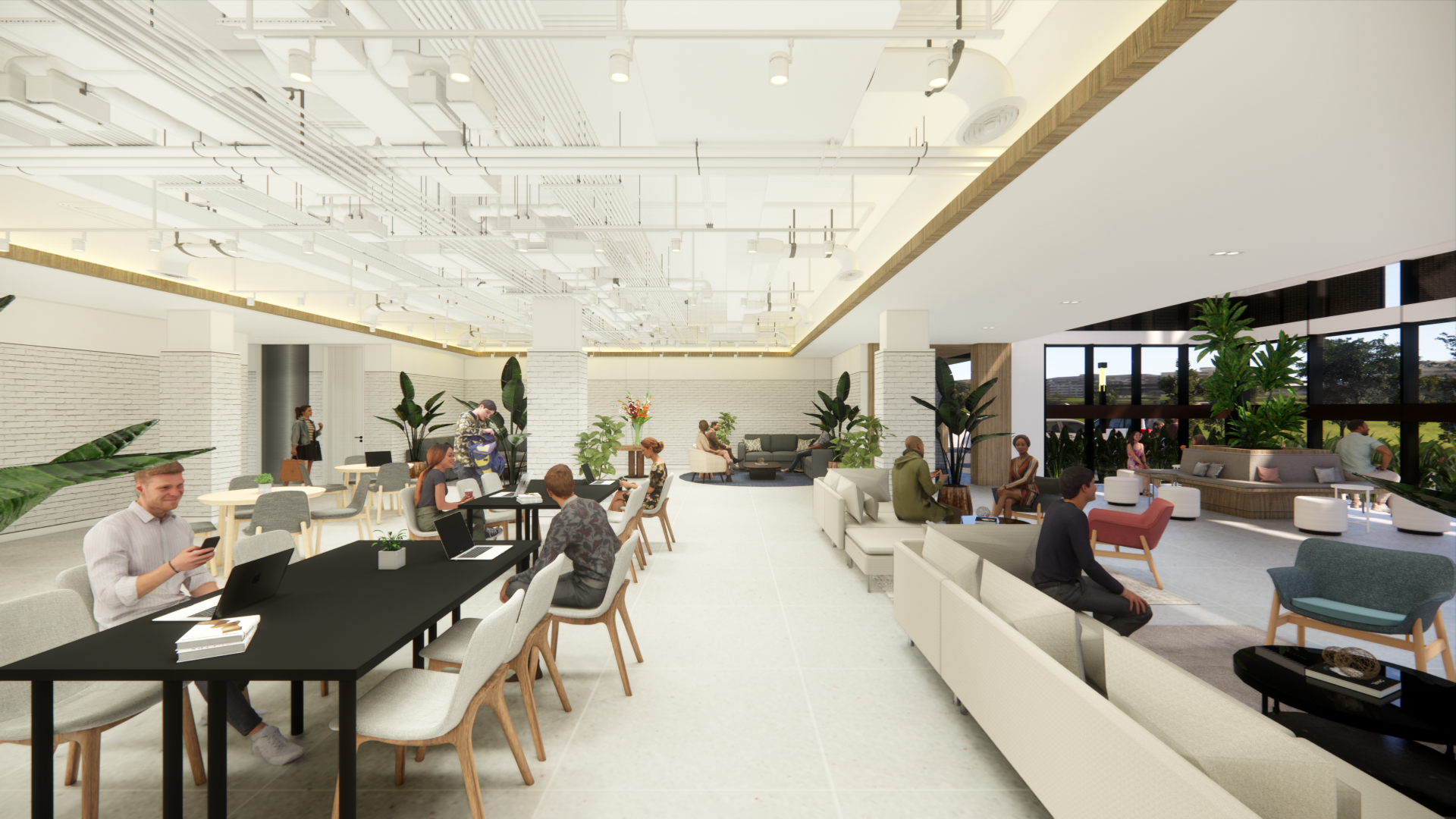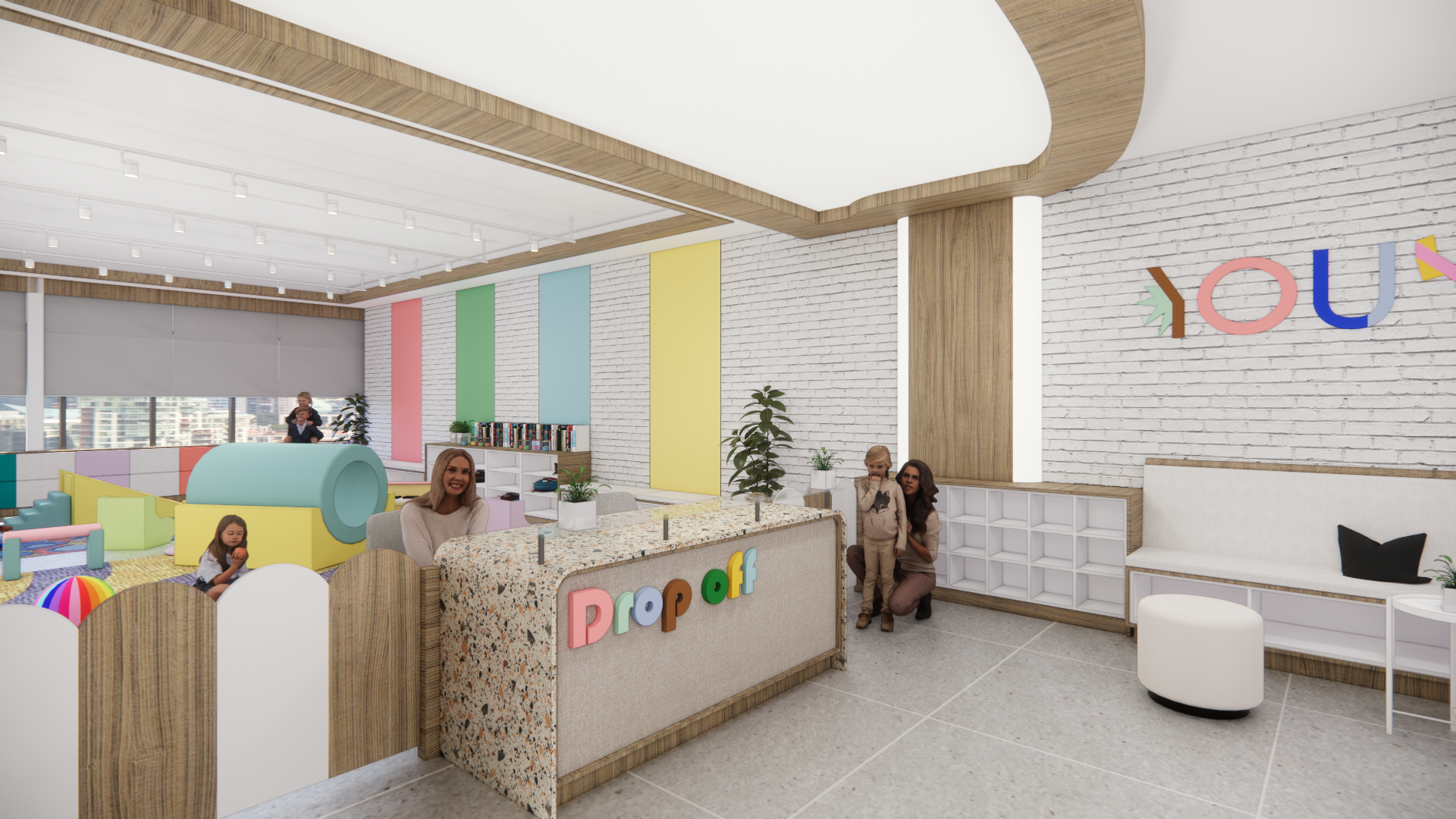#THEBUILD
PANTAI INDAH KAPUK
PIK 2
We are moving into a much bigger space to be able to accommodate more people, as well as reaching out to more kids & teens in the area. We will also have space to serve our community through Care & Counsel ministry, TC Space, and more.
#THEBUILD
| Pantai Indah Kapuk |
#THEBUILD | Pantai Indah Kapuk |
Estimated Cost
-
Potential rent: Rp 720.000.000/year
Capital expenses: Rp 6.000.000.000
Total cost (including 2 years rent): Rp 7.500.000.000
-
Total cash: Rp 546.681.522

It takes all of us to build
You can take part immediately by scanning the QR code or clicking the button.


























